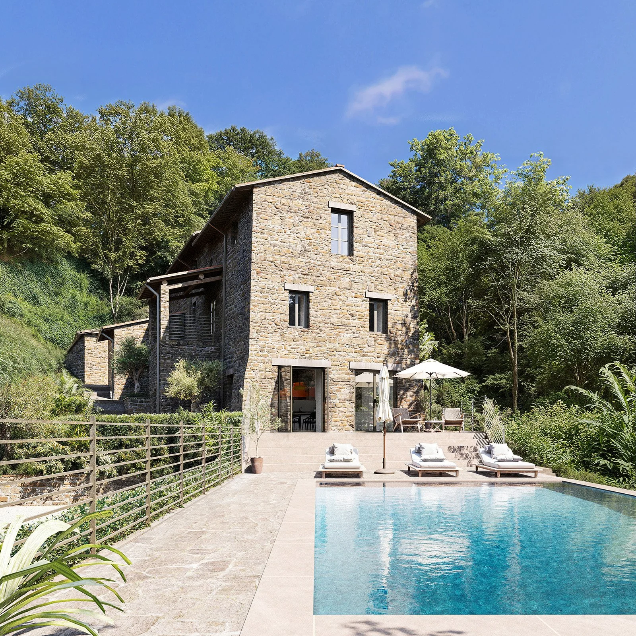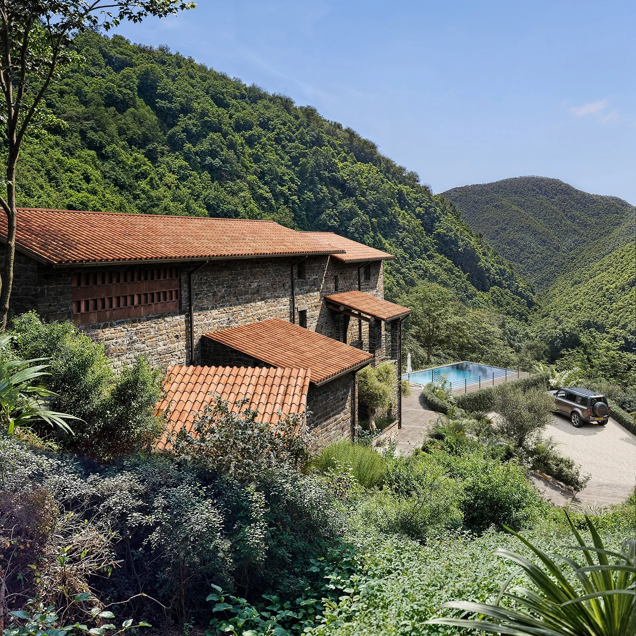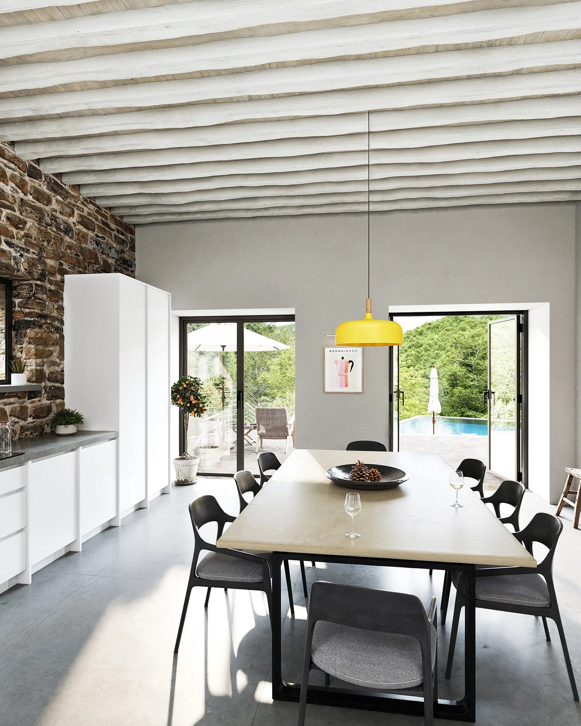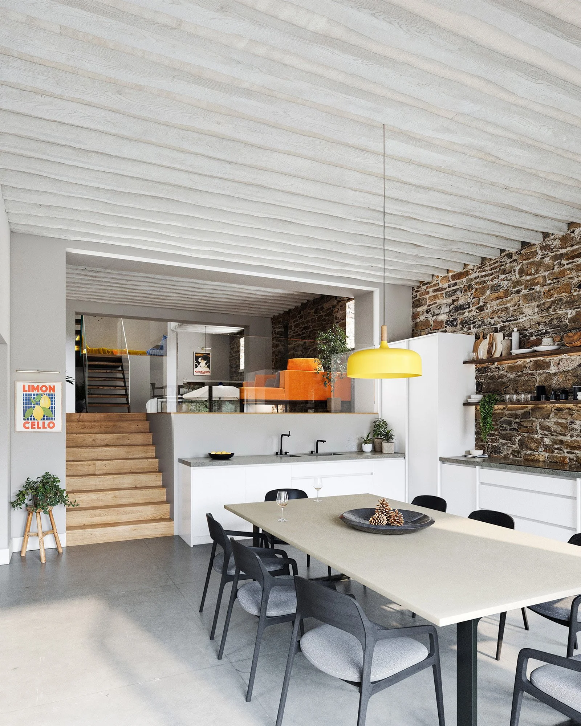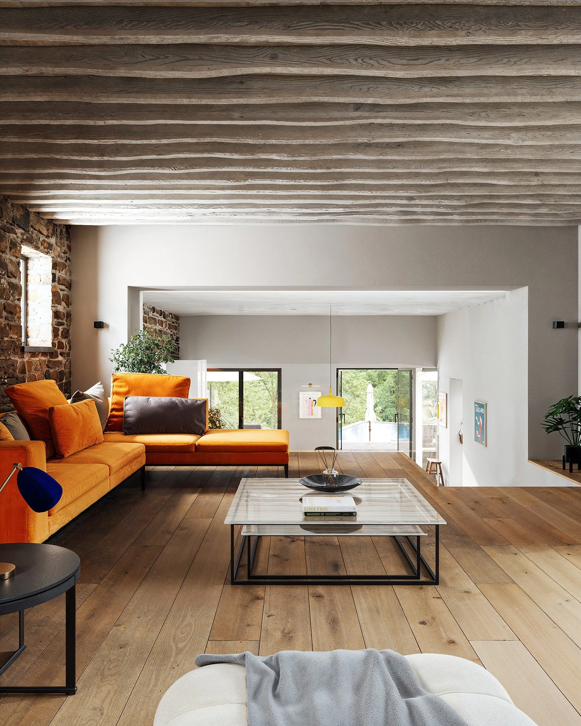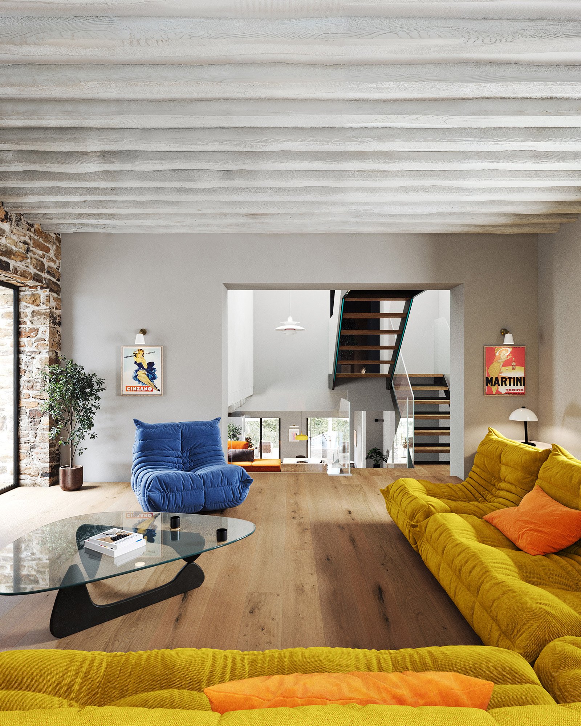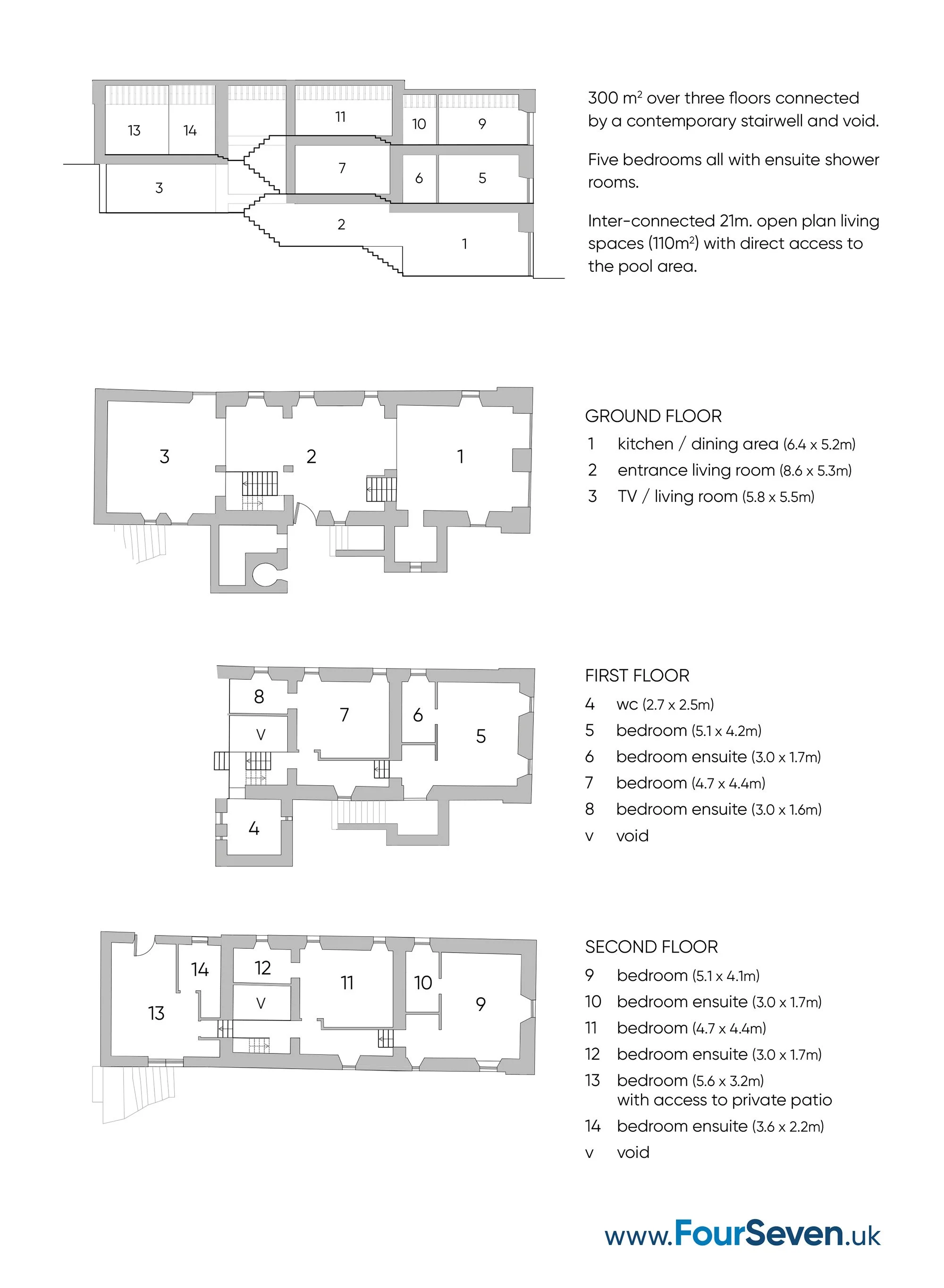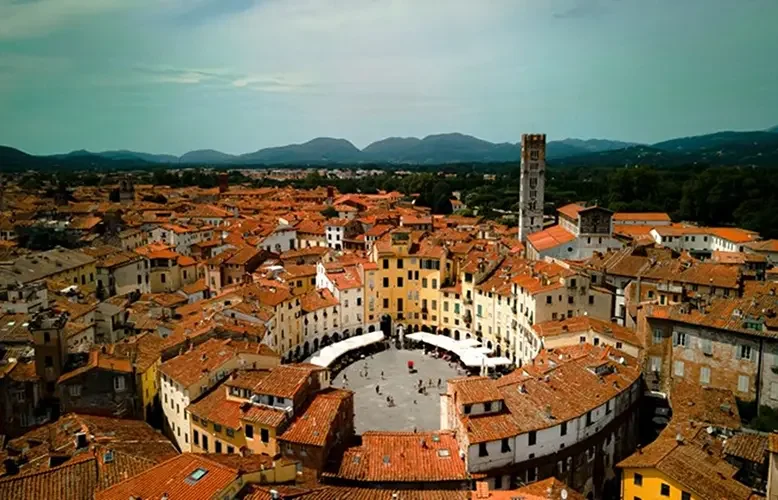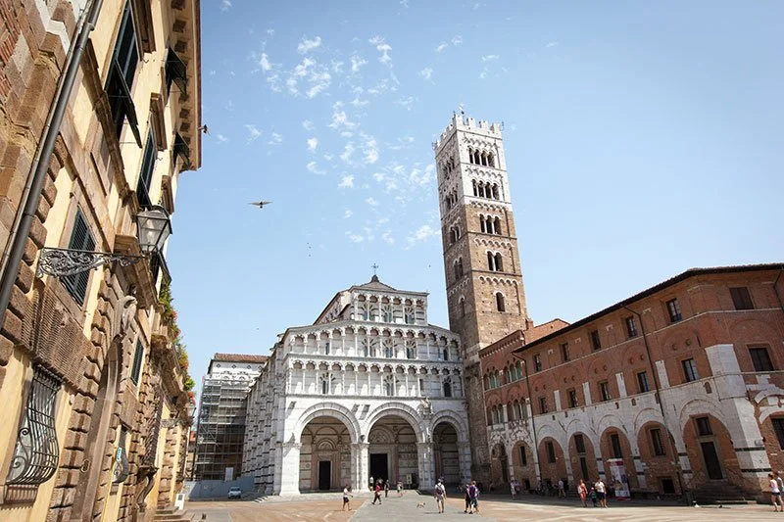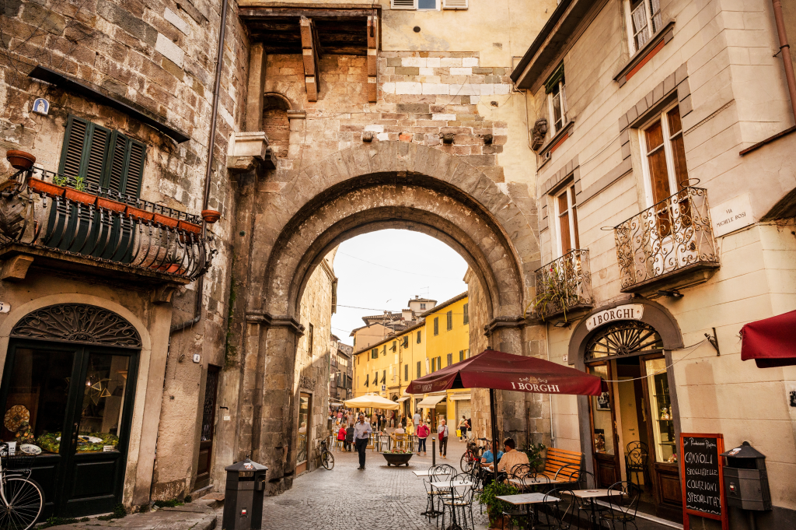Lucca, Tuscany
A stunning renovation incorporating imaginatively reconfigured contemporary interiors in a centuries-old traditional Tuscan farmhouse in a convenient location in the hills close to Lucca. After being abandoned decades ago, all the necessary permits have now been granted to fully restore the structure and upgrade it to modern standards. It can be completed early 2027 so is now offered for sale to afford a purchaser opportunity to define their final specification.
Totally private in a panoramic position in the hills, and immersed in 9,100 m2 of natural woodland and vegetation that will require minimal maintenance. It is extremely rare that a property enjoying such privacy and views can be accessed without having to negotiate tortuous roads that twist endlessly up into the mountains. It is secluded but not isolated, with the convenience of being just a few minutes from village amenities and a large superstore, and only 11 km from the medieval walled city of Lucca.
Traditional features such as the original stone walls and wooden beam ceilings will be retained. Otherwise, a very different approach has been adopted to the design of the interior. Inside it will be modern and stylish, but functional and convenient, with the kitchen / dining area opening directly on to the infinity pool with its views south and west down the valley.
The interior finishes can be to a purchaser’s personal specification and taste.
Originally a series of small rooms, the ground floor has been reconfigured to create one open plan area over three levels. There are three living spaces, inter-connected to create 110 m2 designed for social and family living.
The kitchen / dining area of 33 m2 that opens straight on to the pool area is directly connected up some steps with the primary living room.
The small windows in old Tuscan farmhouses limit light in traditionally small rooms. The primary living area of 46 m2 benefits from the creation of the open plan area on the ground floor. Separated only by the change in floor level, so connected socially with the adjacent kitchen / dining area, it enjoys enhanced light from the glazed doors that access the pool. It is into this space that one enters the building from outside, and where a void extends to the top of the building with a contemporary staircase that provides access to the floors above.
On another level of the open plan ground floor is a third living area. Accessed by steps from the larger entrance-level living room, it remains connected with the other ground floor living spaces. How this room of 33 m2 would be used depends on the occupants’ needs, but is envisaged as a TV room, or perhaps a slightly separated space for children.
There are five bedrooms - two on the first floor and three on the second floor. They all have generously-sized attached ensuite facilities that include a shower, toilet and bidet, and vanity unit. One of the second-floor bedrooms has direct access to a small private south-east facing patio.
The location of this property is truly exceptional. Privacy and panoramic views almost always mean having to endure endless tortuous roads up into the mountains. This house has no such inconvenience. It takes less than five minutes to Ponte a Moriano where there are all village amenities.
Ponte a Moriano - 3.5 km
superstore (Marlia) - 5.8 km
Lucca (Porta Santa Maria) - 11.6 km
coast (Viareggio) - 37 km
Pisa International Airport - 59 km
ski resort (Abetone) - 55 km



