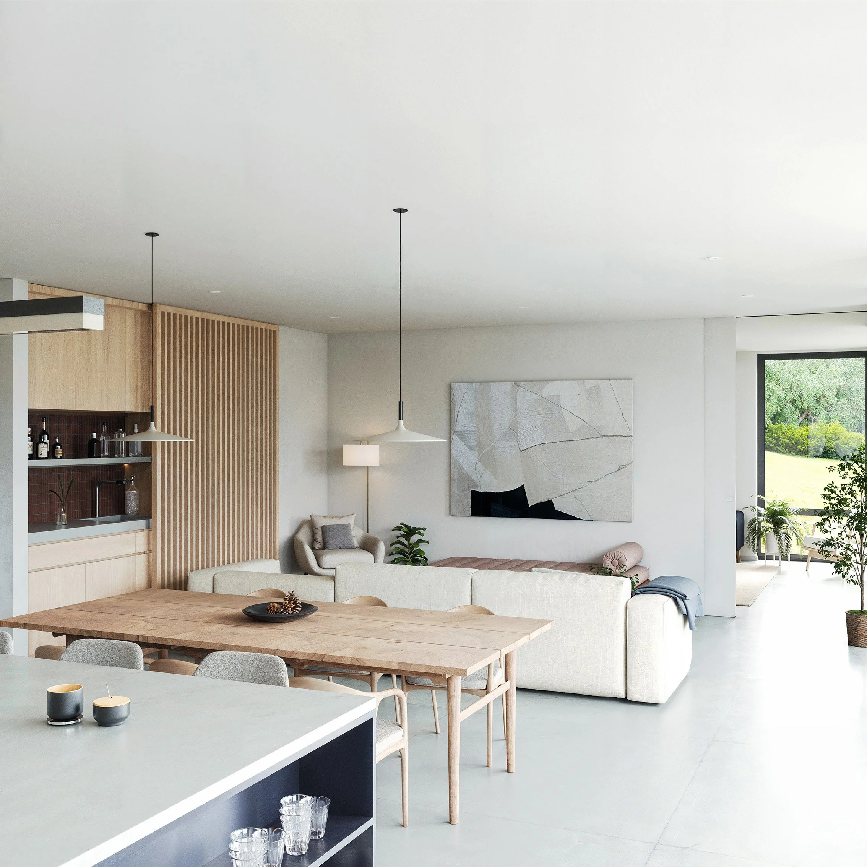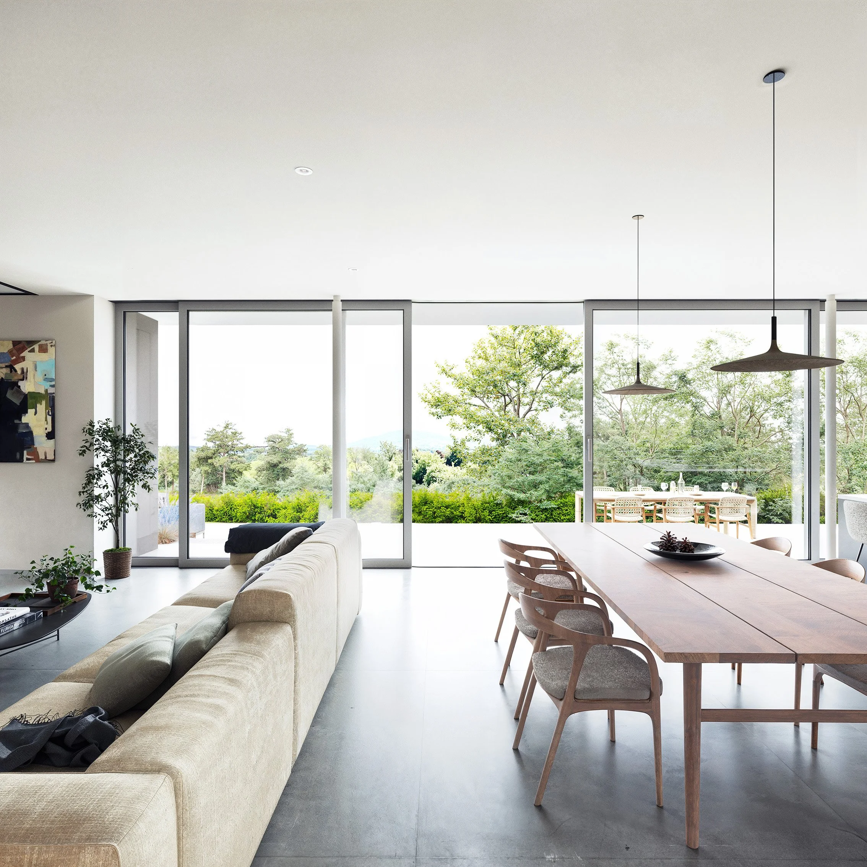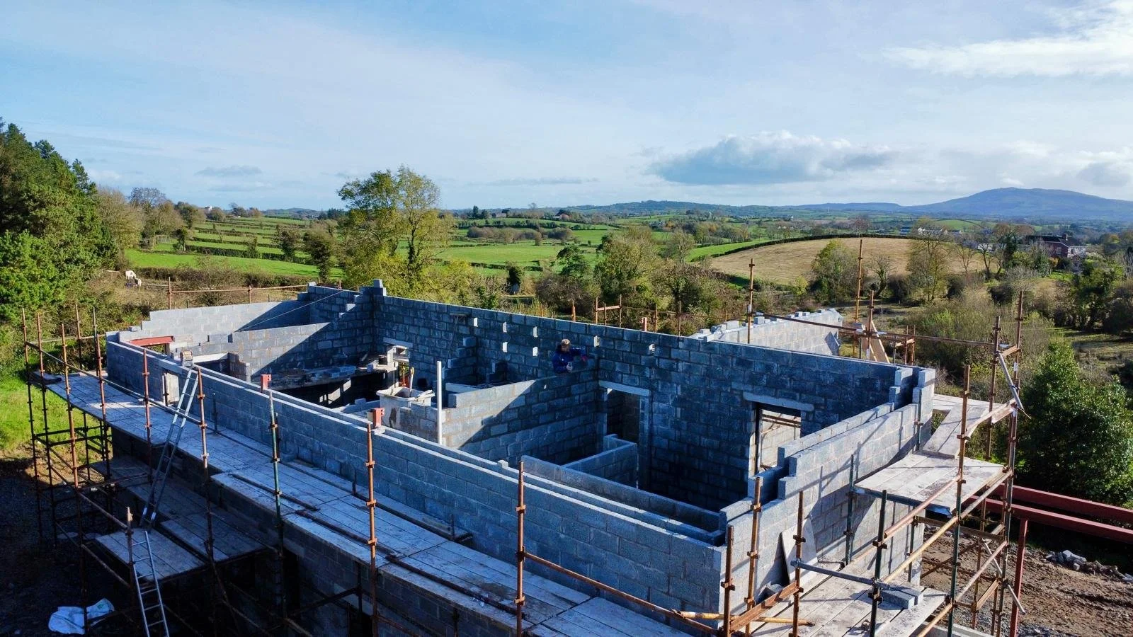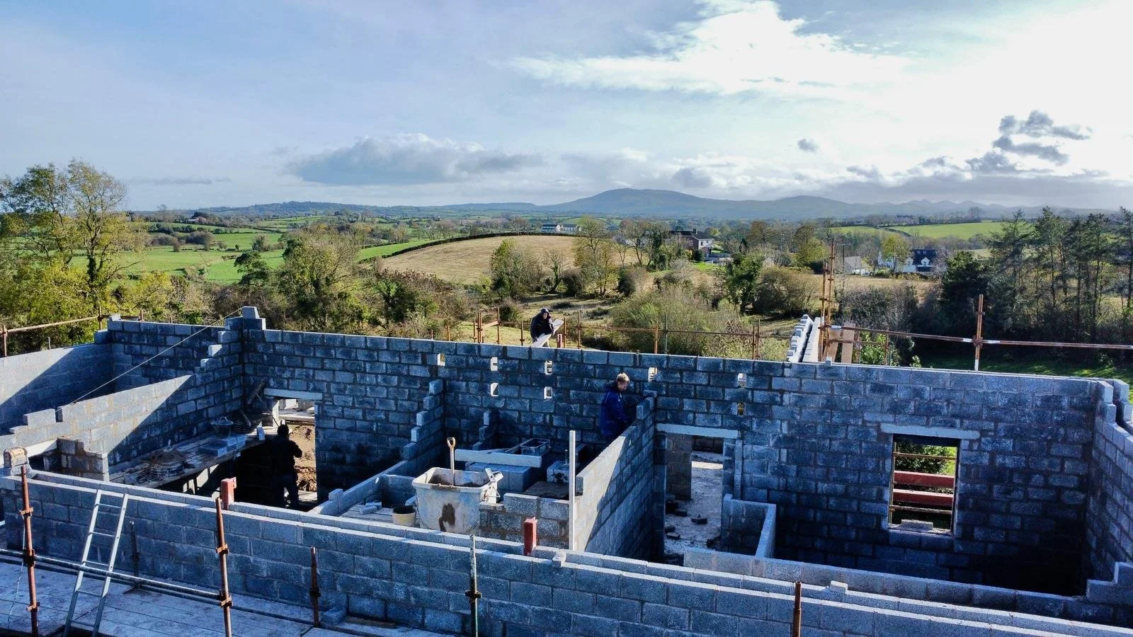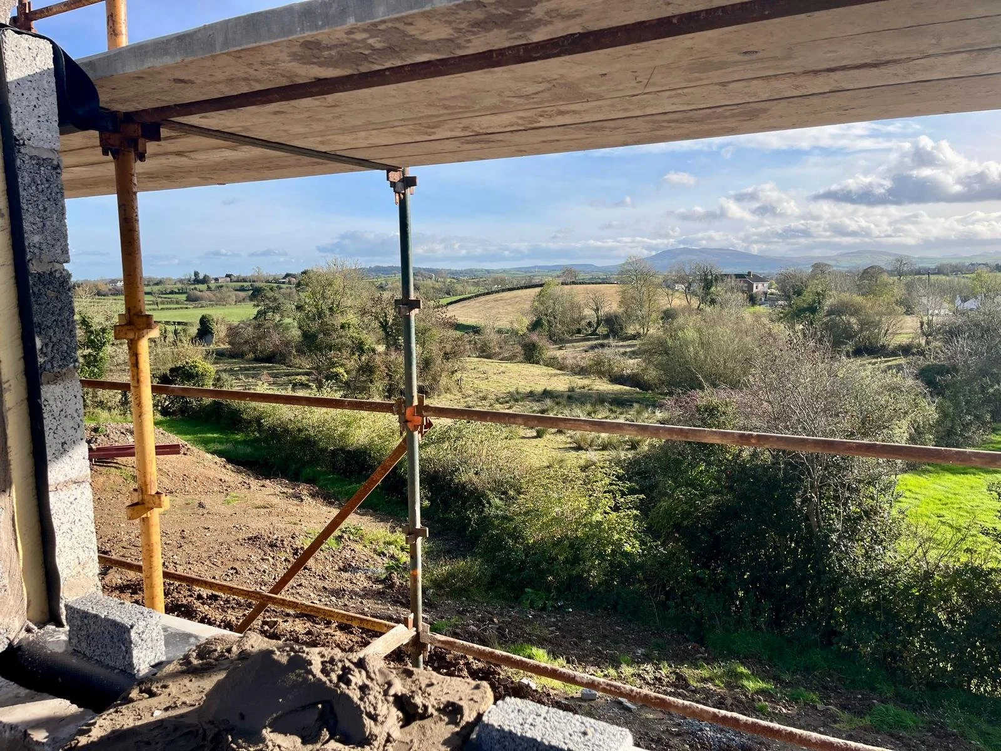Drumlough Road
It is now that a discerning purchaser has opportunity to ensure that this house is finished to their personal preferences. To avoid delay the kitchen, floor coverings, sanitary ware and tiles all have to be specified in good time - there is still time for a buyer to be part of this process.
This is a tranquil haven immersed in the County Down countryside with spectacular far-reaching views toward the Dromara Hills and Slieve Croob. It is a totally peaceful and secluded rural setting, exceptionally only a few minutes from the beautiful picturesque village of Royal Hillsborough.
Central to the layout is an expansive open plan kitchen, dining and living space designed for family living. The relationship between the house and the countryside is amplified by large expanses of glass that open to extend the living space onto a south-facing outside patio area.
There will be two other reception areas downstairs, a pantry, utility room, boot room, an ensuite guest bedroom, a toilet and a home office. Upstairs the principle ensuite bedroom will have a private balcony to enjoy the wonderful views, and there are three further bedrooms and a family bathroom.
A stunning contemporary home that is outstanding architecturally. It will adopt the PassivHaus design principles of insulation, airtightness and superior glazing that ensure the house is truly contemporary in its performance as well as its appearance. It will incorporate a whole-house mechanical ventilation system extracting stale air and any moisture from all the rooms, replacing it round the clock with fresh filtered air. In the process sufficient energy will be recovered to provide the house’s hot water requirement.
This beautiful 3,400 sq.ft family home is designed for contemporary living. Its functionality and efficiency will create a comfortable, healthy environment that will be economical to run. A home like this with stunning views in a secluded countryside setting of almost one acre in such a convenient location is truly exceptional.






